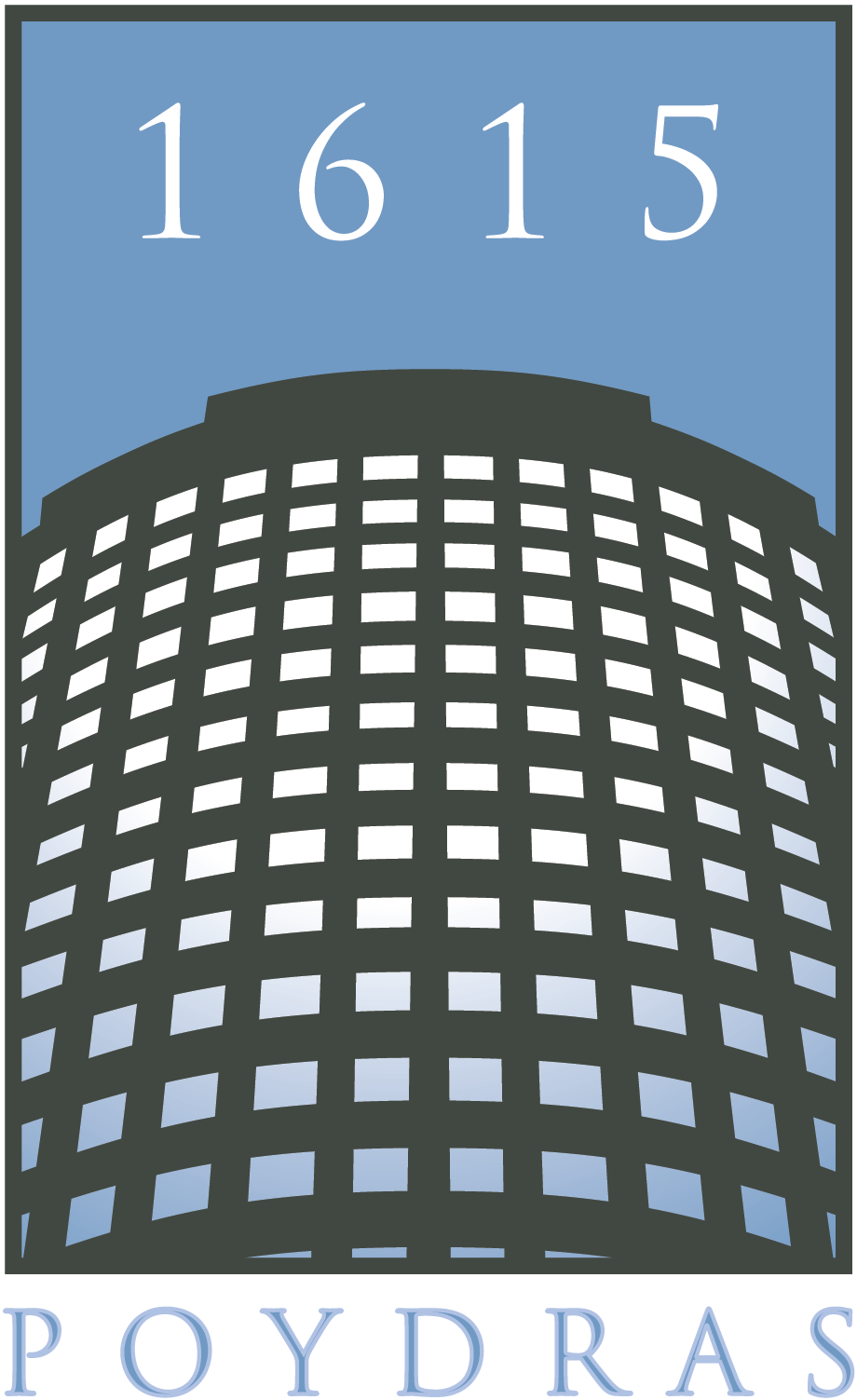Available Spaces
1615 Poydras may have suites available to satisfy your needs. Click into each suite number to see a printable version of the floor plan.
-
-
21st floor
18,972 square feet
Click here to view floor plan
-
-
-
-
-
-
-
-
-
-
-
-
-
-
-
-
